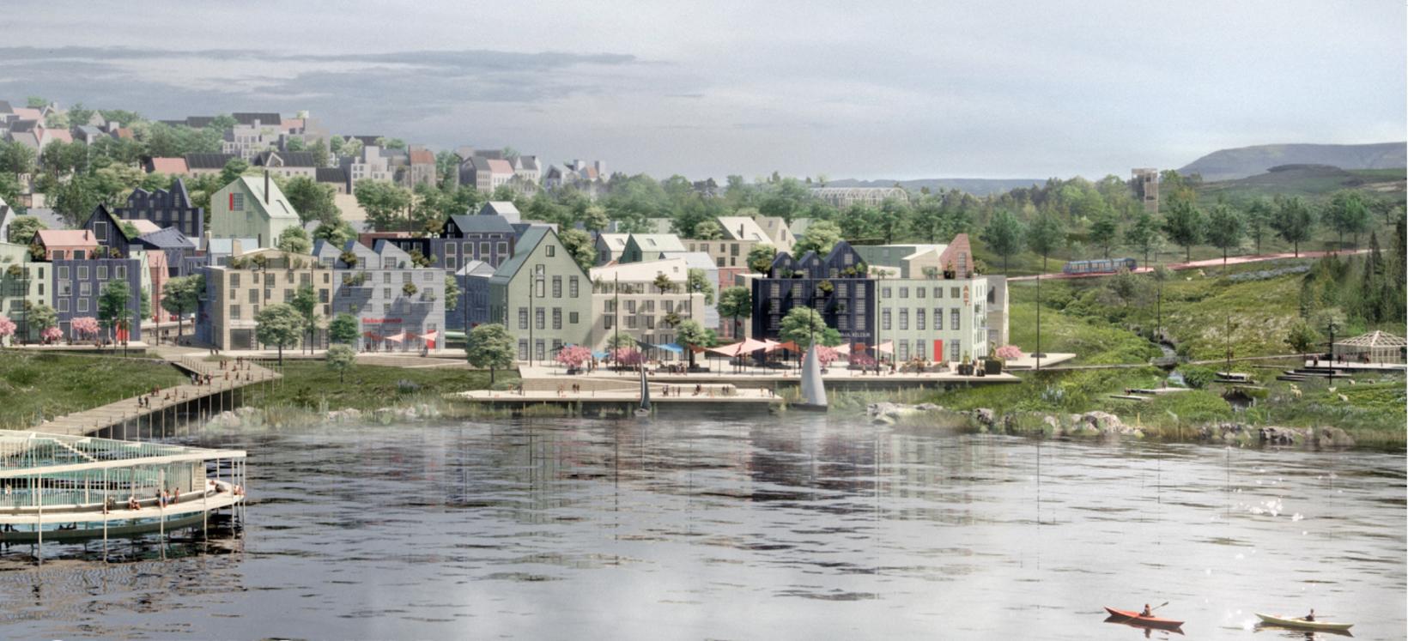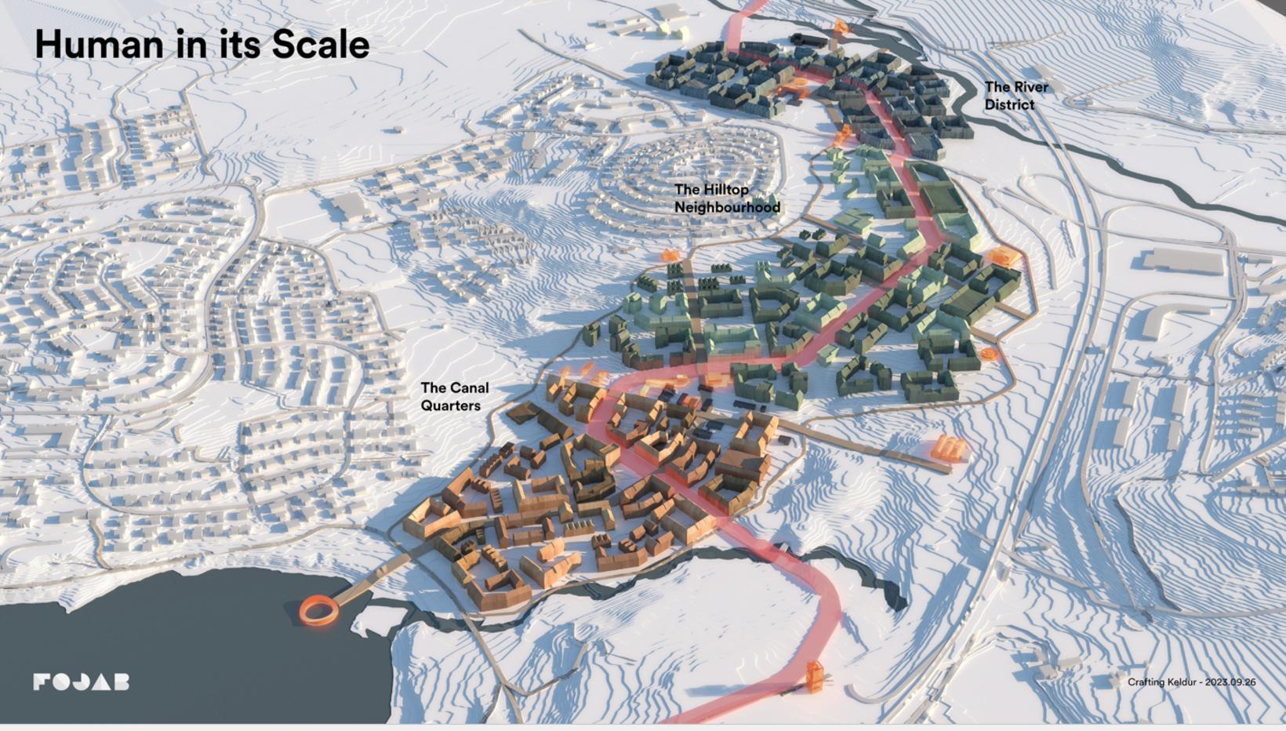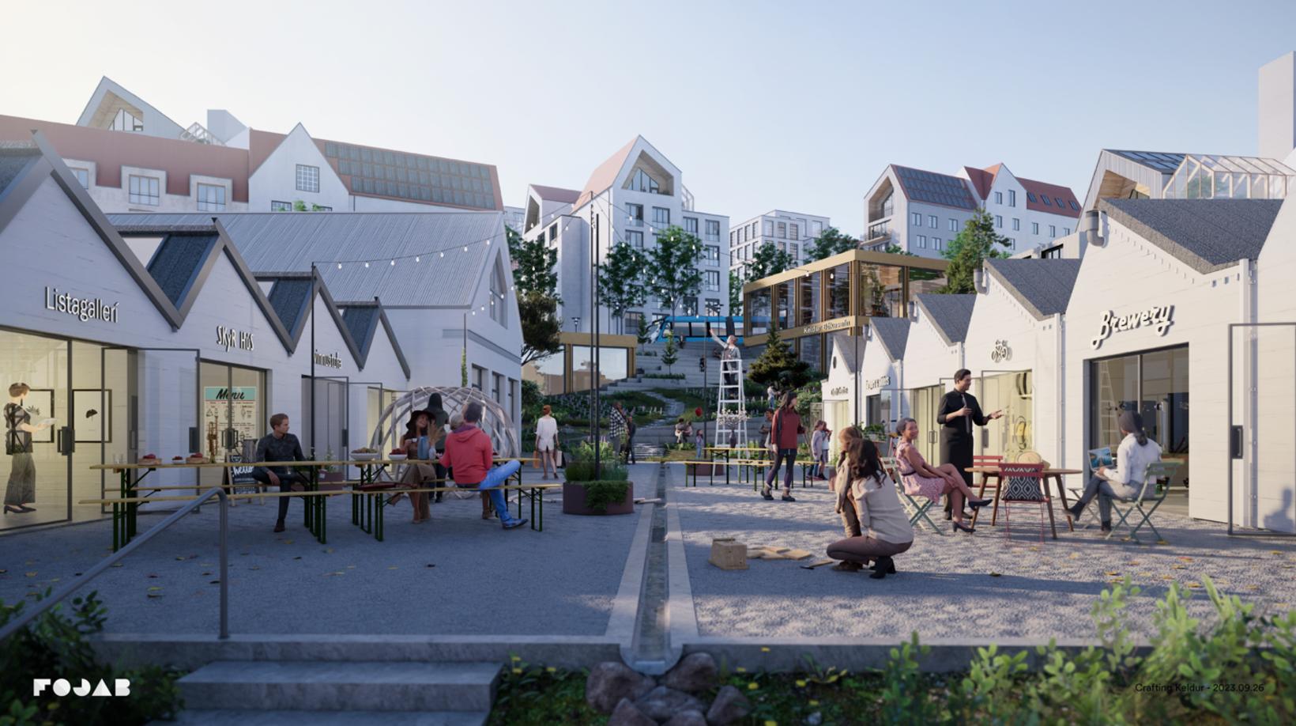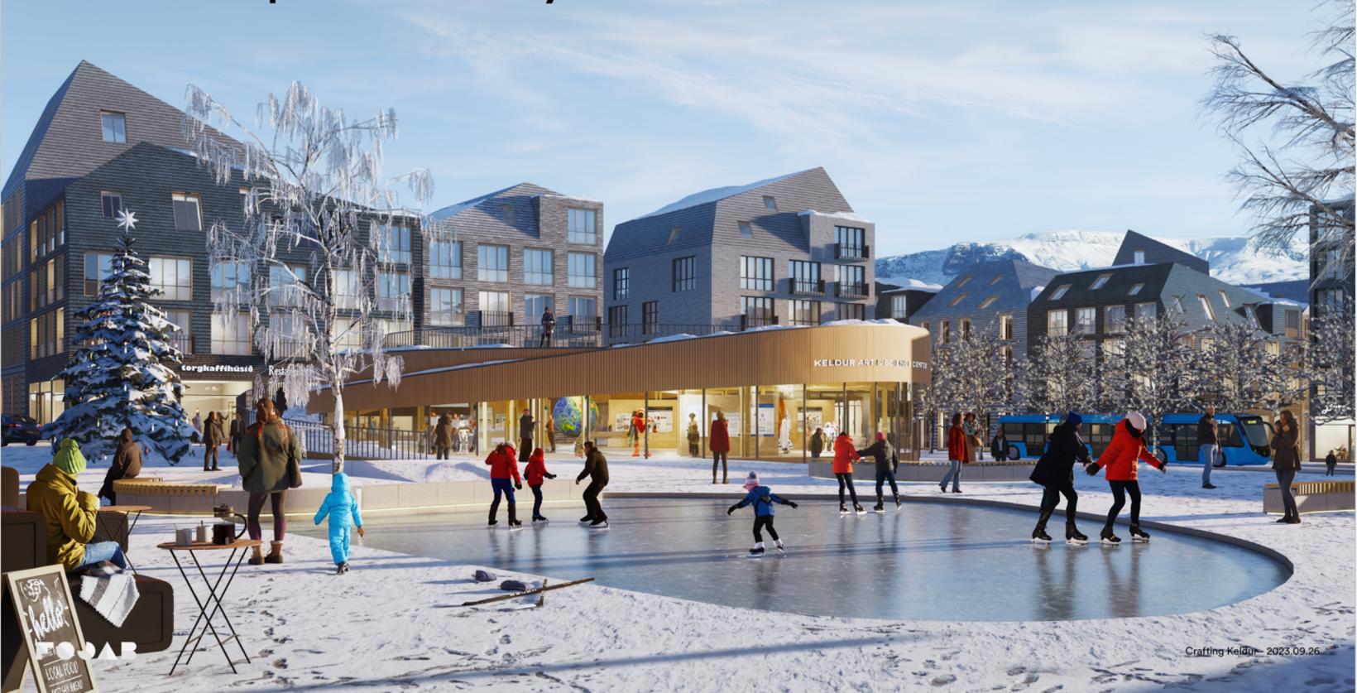This is the vision for Keldnaland
The jury opinion states that the proposal might set a new precedent for urban development in Iceland. Photo/FOJAB
The proposal by the Swedish architect agency FOJAB won in a global competition for development of Keldnaland district in eastern part of Reykjavík. The working proposal builds among other things on the connection to the city line and city line stations and neighborhood common areas.
The winning proposal also stresses that it is simple for first-time residents to live a sustainable and healthy everyday life due to their proximity to nature, with green areas, neighborhood parks and plazas. You can see below some photos and video clips showing what the new neighborhood is planned to look like consistent with the winning proposal.
Will change before the construction phase
The jury's opinion on the winning proposal says it sets out a detailed and considered network of routes for all modes of transport, which fits well with the social mix in the area and the location of the services. A realistic route for the City Line, along with well-located neighborhood pockets, the land will is utilized well, and the distribution of the density is flexible, but routes are equally easy to handle in the area.
Development and planning is in its early stages, although the competition is complete and a good will for the continuation of work in the future. The approach in the design and imagery in the design processes will require considerable processing and will change to continued planning and design, before planning plans are confirmed and implementations can begin.
The winning proposal incorporates a realistic route for the City Line, and well positioned circular areas within the neighbourhood. Photo/FOJAB
The architecture on a human-like scale
Magdalene Hedman, an architect and the project manager for the FOJAB’s proposal, is quoted as saying that the focus on carbon neutrality makes its mark on the planning process, and also that this urban environments is uncommon in Iceland.
“The architectural design of the projection is based on a human scale – three to five floors – but at the same time is compact and well connected enough to create a dynamic urban environment,” she is quoted as saying in the announcement of Reykjavik City Hall.
The area is structured around alternative modes of transportation, green areas, plazas and services. Photo/FOJAB
City with a population dependent on private cars
In a jury opinion, it was stated that the subject of the competition, as they were identified in the competition data, were reflecting ambitious urban development goals that do not have a precedent in Iceland.
"Possibly, some of them will be regarded with suspicion, for example those relating to carbon neutrality and the real diversity of modes of transport, in a city whose population is dependent on the private car and the population is rather scattered relative to the population. If you look at the proposals, however, the jury still believes that the targets will be more realistic than before and Keldnaland will become a major precedent in shaping other new neighbourhoods."








/frimg/1/57/87/1578747.jpg)


