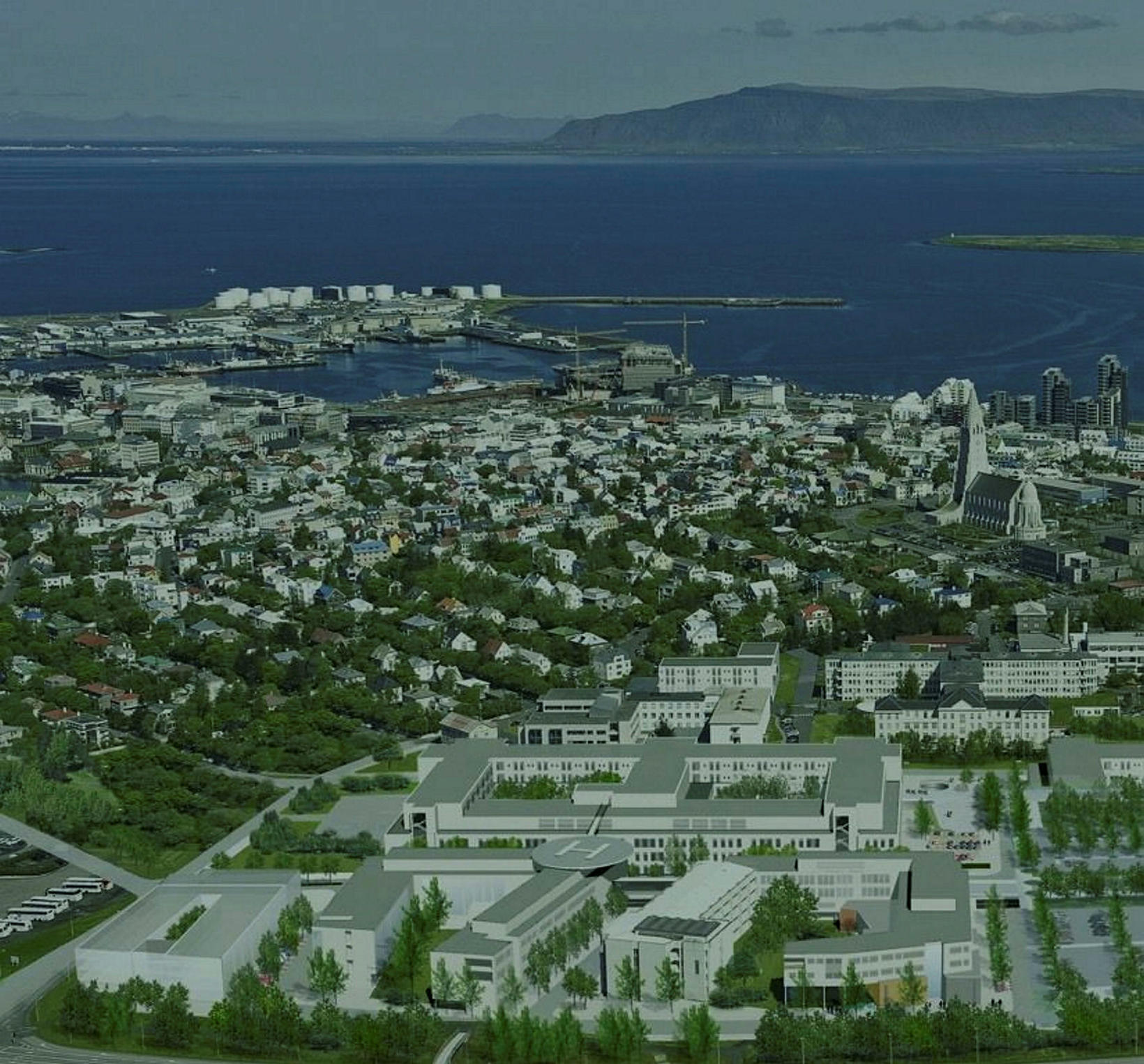New National Hospital to Start Rising in November
A computer-generated image of the New National Hospital. The treatment center is in the middle of the picture. Computer-generated image
Next month, the treatment center of a new national hospital will start rising on the lot by Landspítali National University Hospital on Hringbraut, Reykjavík, Morgunblaðið reports. The construction company Eykt is in charge of the concrete work, which is estimated to cost nearly ISK 8.7 billion (USD 63 million; EUR 53 million).
The construction of the hospital building, which will be divided into five building sections, is expected to take three years. It will measure about 70,000 square meters (753,000 sq ft) and be one of Iceland’s largest buildings.
The building is expected to be taken into use 2025-2026. The treatment center will be the largest single building in the Hringbraut hospital project and a key component of the hospital operations.
In the building, complex operations will be performed, research conducted and patients treated, using advanced technology and expert knowledge, according to the Hringbraut Project website.
The treatment center is designed as an emergency and university hospital, and easy access between operational units is ensured with tunnels and skywalks to other hospital buildings.
The treatment section of the building will be on the first three floors. An emergency unit on the first floor will replace the emergency units that currently operate at five different locations.
The second floor will house diagnostic radiology, endoscopy, cardiology, the department of infectious diseases, and more. The third floor will have operating rooms, catherization and angiography rooms and an intensive care unit, as well as preparation and recovery facilities for surgeries.
The treatment center’s technical center will be on the fourth floor, as will work and rest areas for staff. The fifth and sixth floors will house inpatient wards. All rooms in the inpatient wards are single-patient ones with a private bathroom. The basement will have various service spaces to support clinical operations in the building.
The Corpus group is working on the building’s final design.
For more information, visit the Hringbraut Project website.


/frimg/1/38/77/1387784.jpg)





