Berglind Berndsen Redesigns Home
Margrét Ýr Ingimarsdóttir and her husband hired interior designer Berglind Berndsen to redesign their house, located in the vicinity of Reykjavík.
“We wanted a design that was modern, but still warm,” she tells Morgunblaðið ’s Marta María Jónasdóttir. They wanted each family member to have their own space, while also enlarging the family area.
Through the years, they had acquired a collection of furniture and art work, around which the design was created.
“My goal is always to design my customers’ dream home and to create a beautiful setting,” Berglind states. What’s most important is keeping in mind the connection between the organization and the inner arrangement of the space. You need to think about the space in terms of how to obtain the best use of it. You must analyze the needs and listen carefully to the wishes of the customer.”
The remodeling involved opening the entry, enlarging the children’s bedrooms, and taking down walls in the bedroom corridor to create a TV room. The location of the laundry room was moved, and a storage area was closed to add space. The kitchen was opened and windows enlarged.
A glass door with a steel frame catches attention. It gives a light look and is, according to Berglind, a good option for those who want to be able to close a room, while maintaining lightness and transparency.
In order to improve the acoustics and the lighting in the house, much work was needed, not least because the ceiling height varied within the house. Lighting was poor, so the ceiling had to be redesigned to improve it.

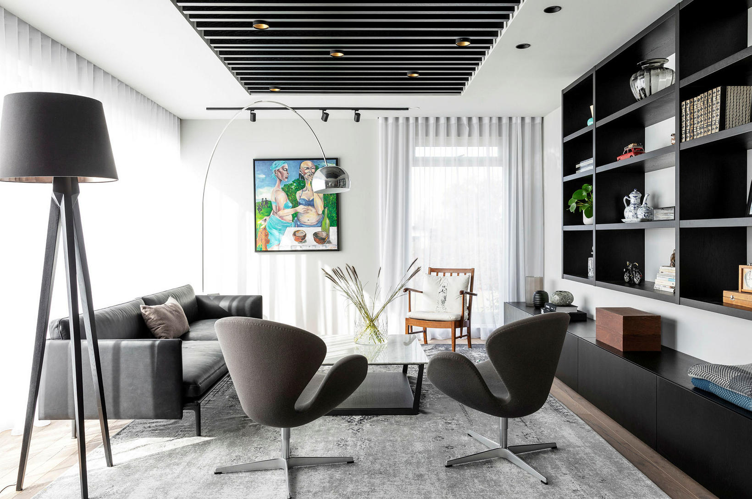
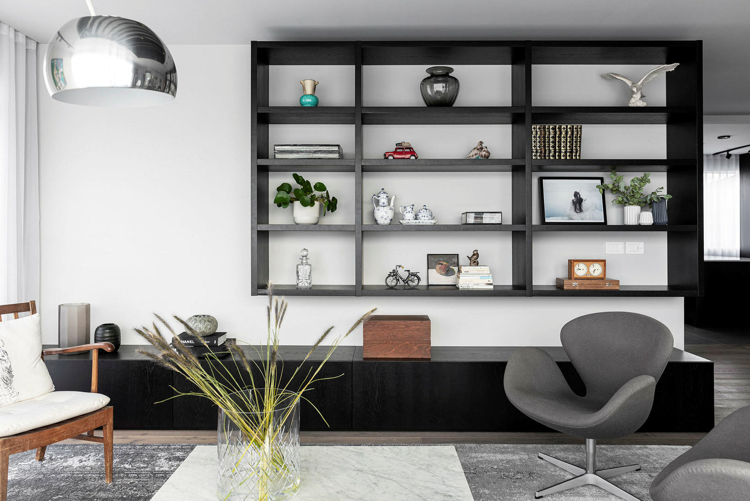
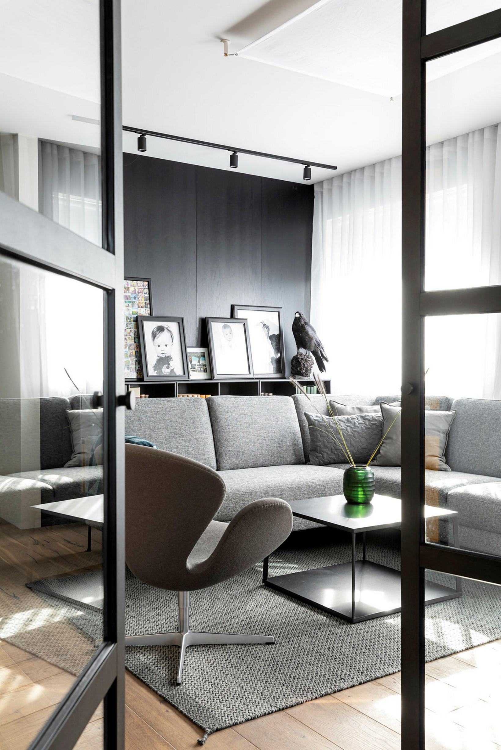
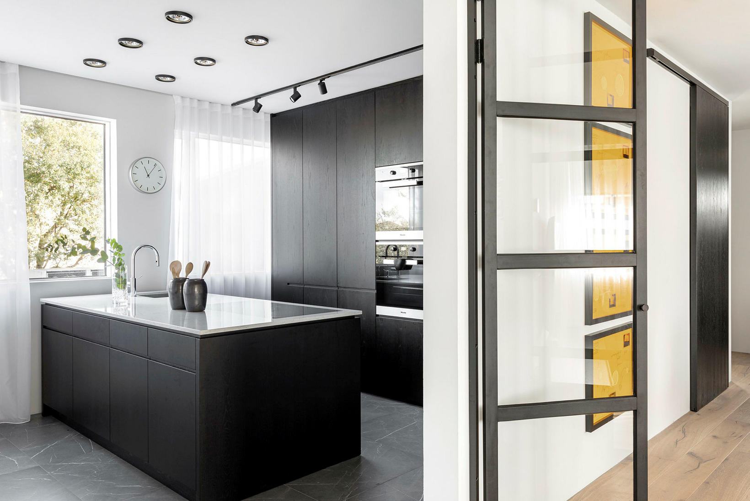
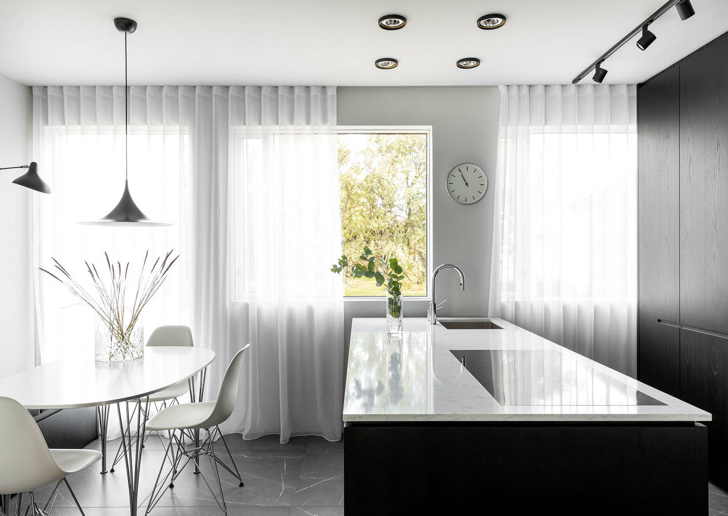
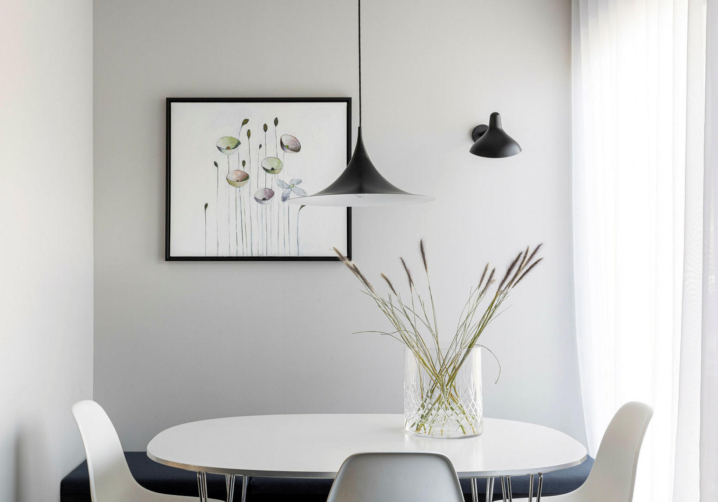
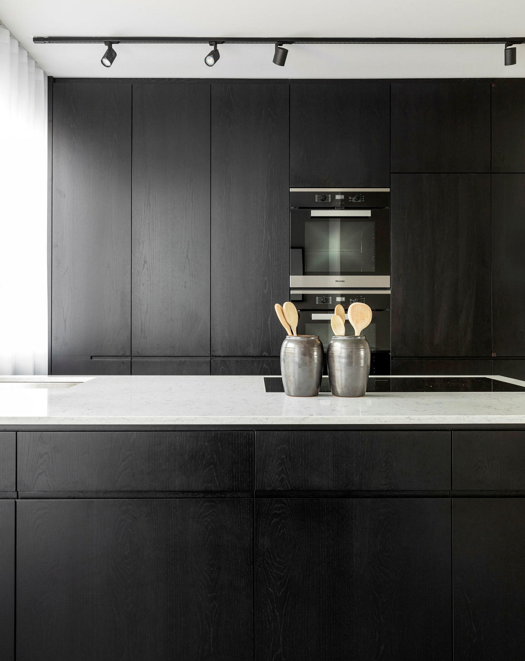
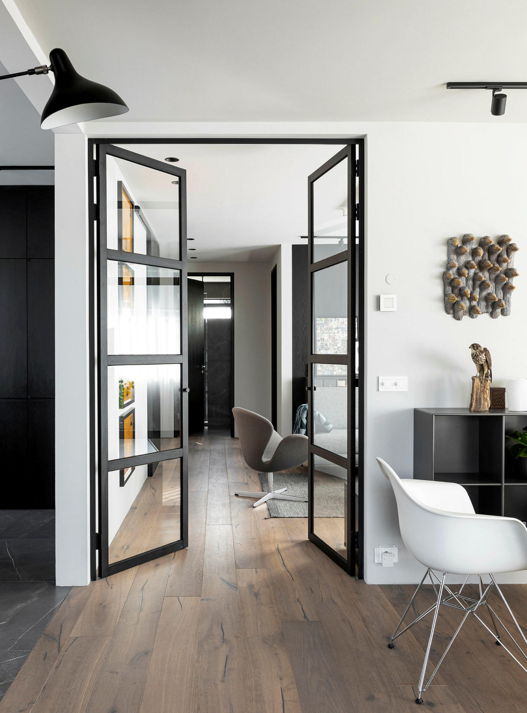
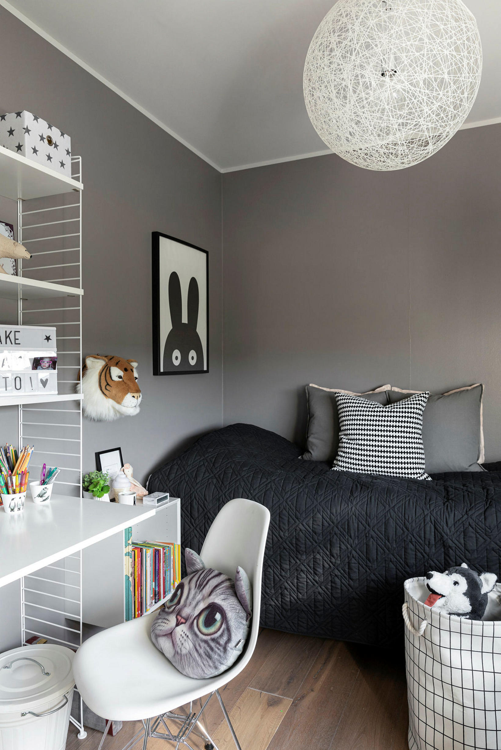
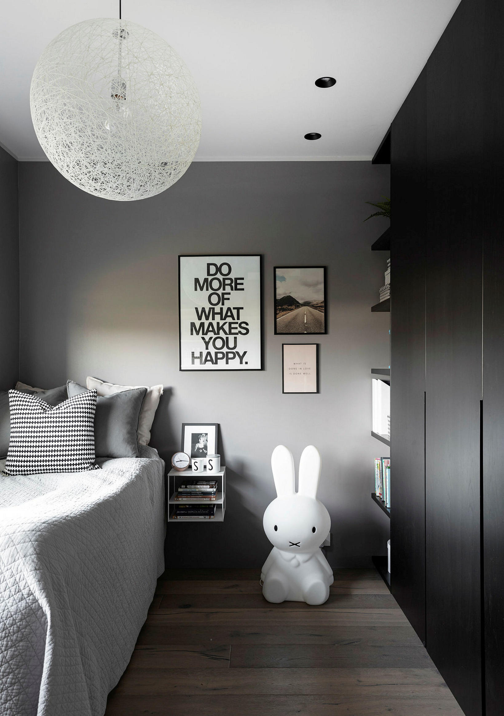




/frimg/1/57/93/1579337.jpg)

/frimg/1/57/94/1579405.jpg)